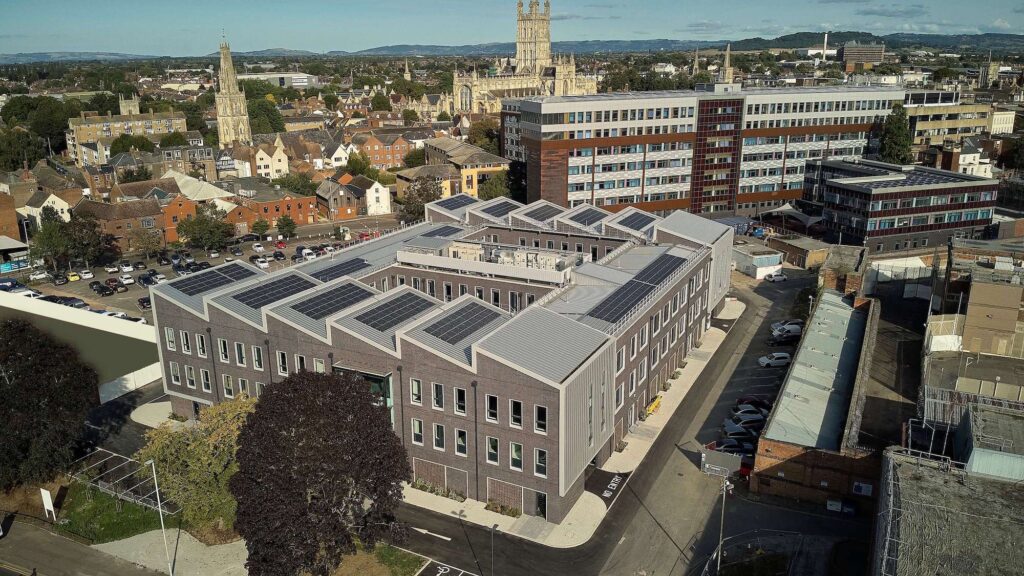This was GCCs first development venture
As an asset rich organisation, they wanted to find a way of generating income from their assets. Quayside house was an outdated, vacant 1960s asbestos-ridden, lightweight building, with cellular offices and two courtyards.GCC approached Kier to work on a business case for generating income after securing two anchor tenants, GP practices Severnside and GHAC (Gloucester Health Access Centre). Kier worked with the tenants and GCC to understand their requirements, the conformities of GP standards and strategies to achieve BREEAM excellent.
On the ground floor there are 81 parking spaces and a shell and core Pharmacy let to a local chemist. Also plant rooms, 8 EV car charging points, bike storage and bin storage. There are four staircases and integral lifts to the 2nd floor – as well as a further 3 lifts dedicated to first floor, serving both GP practices (including a stretcher lift).
The first floor is where the two separate practices, serving 18,000 patients, are situated on one side; GCC Occupational health and a section of base build open plan offices for rental are situated on the other. Each GP practice has its own independent admin, consulting, and reception rooms but also share access with some sections between the surgeries such as communal staff room and minor procedures theatre.
The second floor consists of four different-sized shell and core letting demises each with meeting rooms, IT and kitchen points, toilets/shower facilities, with access directly from the ground floor. With CV-19 implications GCC rethought the sizing of the demises and further decided to divide areas for different departments with flexible folding, sound-proof partitions which gives capacity to go from 4 to 7 areas, without compromising access control, fire and security.
To avoid archaeological implications the new building was constructed with a light-weight system on the footprint of the old which was demolished when Kier was refurbishing next door Shire Hall.
Kier worked with the design team and planners to come up with a suitable proposal which reflected the historical industrial background of Gloucester docks. The Planners wanted a contemporary ‘blue’ brick and irregular roof ‘Sawtooth’ scheme and Kier worked with them to understand optimum solutions for design and buildability. They even took the local planner to see samples of blue engineering brick in Birmingham to find an acceptable choice for heritage conditions.
I am delighted that this new health centre is now complete and will provide a high-quality service to the people in the city of Gloucester, and is part of the wider regeneration in the area…
Council funding has helped to make this project happen and it has been completed despite the difficulties posed by the COVID-19 pandemic.
I would like to thank all of our health partners, Gloucestershire County Council staff, and our contractors Kier, for all their hard work on the project throughout the pandemic.



