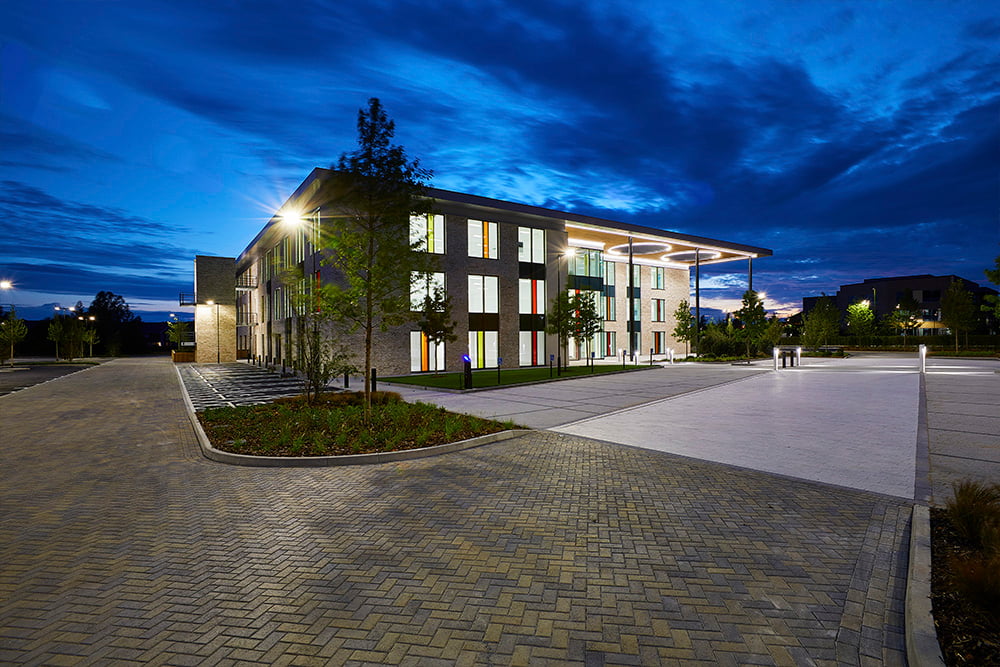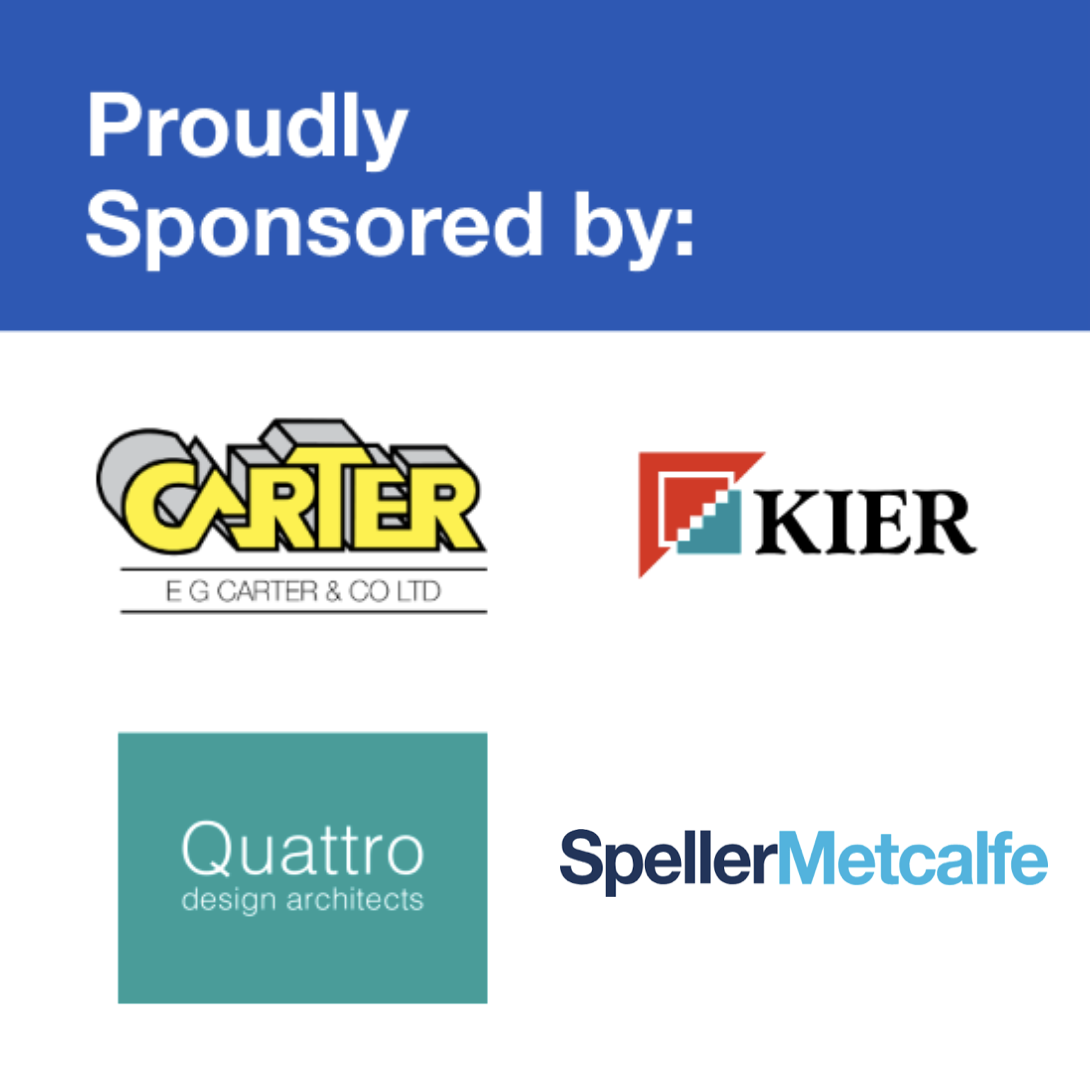A prestigious partnership
At Gloucester Business Park, Arlington secured a high-profile insurance company as a tenant for offices on an available plot. The Kier team were selected at the outset to deliver this Cat A prestigious building due to their longstanding relationship with Arlington as partnering contractor.
Kier took a proactive role in the management and development of the design in line with the end user requirements by working openly with Arlington during design development and costing; sharing ideas, innovation and supply chain quotations.
Our team of experienced design managers ensured that we delivered a compliant but buildable and affordable solution. Early access of the site enabled Kier to undertake extensive ground investigation and any necessary remediation to get early resolution of the risks associated with a brown field site.
Project details:
The project comprises the design and construction of a single three storey office building with associated car parking and landscaping.
There are 494 car parking spaces surrounding the building, including 25 disabled parking spaces and 23 cycle hoops.
The building is designed as an open plan office with core areas for toilets and lifts. The structure is a steel framed office building with masonry/ metal cladding and curtain walling. The main body of the building is clad in brick with “punched hole” windows.
The windows have a regular horizontal arrangement, an irregular vertical arrangement and asymmetric fenestration with feature panels of filmed/coloured glass and carefully detailed external fire escape stairs.
Ashlar stone is used to frame the main entrance and soft stock bricks are used for the main body of the building. Silicon bonded/jointed glazing is used for the glass box that forms the main entrance.
There are three feature circle columns with circular voids in the roof, which when lit with LED lights creates a striking effect on the surrounding area and glass entrance feature. The soft landscaping includes tree planting, a wildflower zone and both formal and informal planting.
Project challenges included:
Poor ground conditions which required driven concrete piles; restricted site access due to the civils contractor experiencing delays with the new road which required Kier had to operate two tight site entrances instead of one; extremely wet weather which entailed significant pumping of flood water, muck-shifting and remedial works on heavy clay and the employment of key Covid-19 mitigation measures to reduce adverse effects and enable handover within only a 3-week agreed extension.



